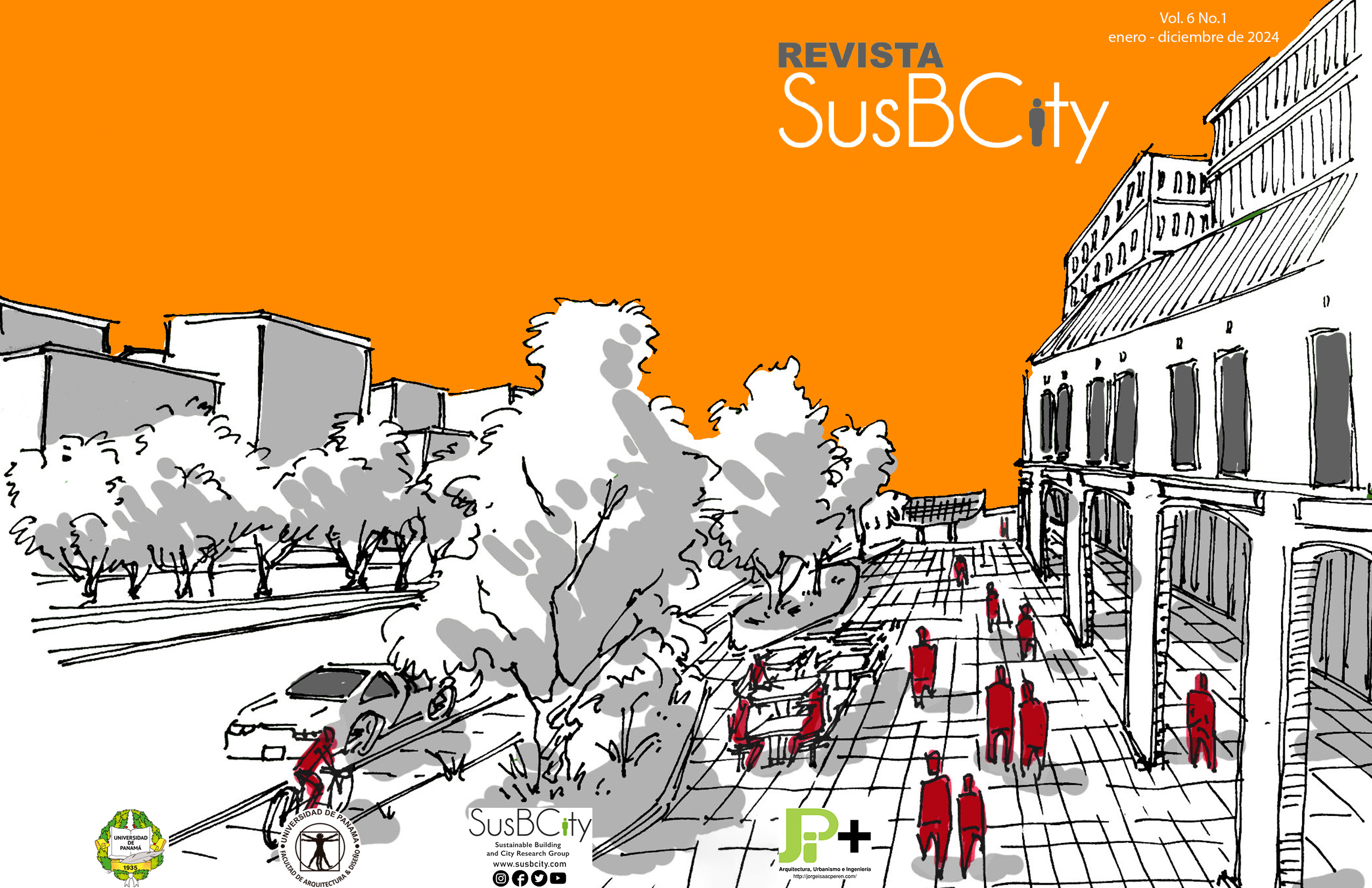

This report shows the analysis of the building envelope design of the residential building P.H. Quartier where the environmental comfort produced in one of its apartments is studied based on different aspects of its design such as windows orientation, windows size, sun shading, within others that can affect its energy efficiency. The P.H. Quartier is in the town of San Francisco, it has a commercial ground floor and thirty-three floors of residential apartments. For this study, a 3D model of the building was used as a basis and the direct solar incidence was analyzed in one of the apartments on the 28th floor (apartment model C). As a result, it was observed that direct sunlight enters the common spaces and rest area of the apartment because it does not have the minimum dimensioning of eaves and the window-wall ratio.